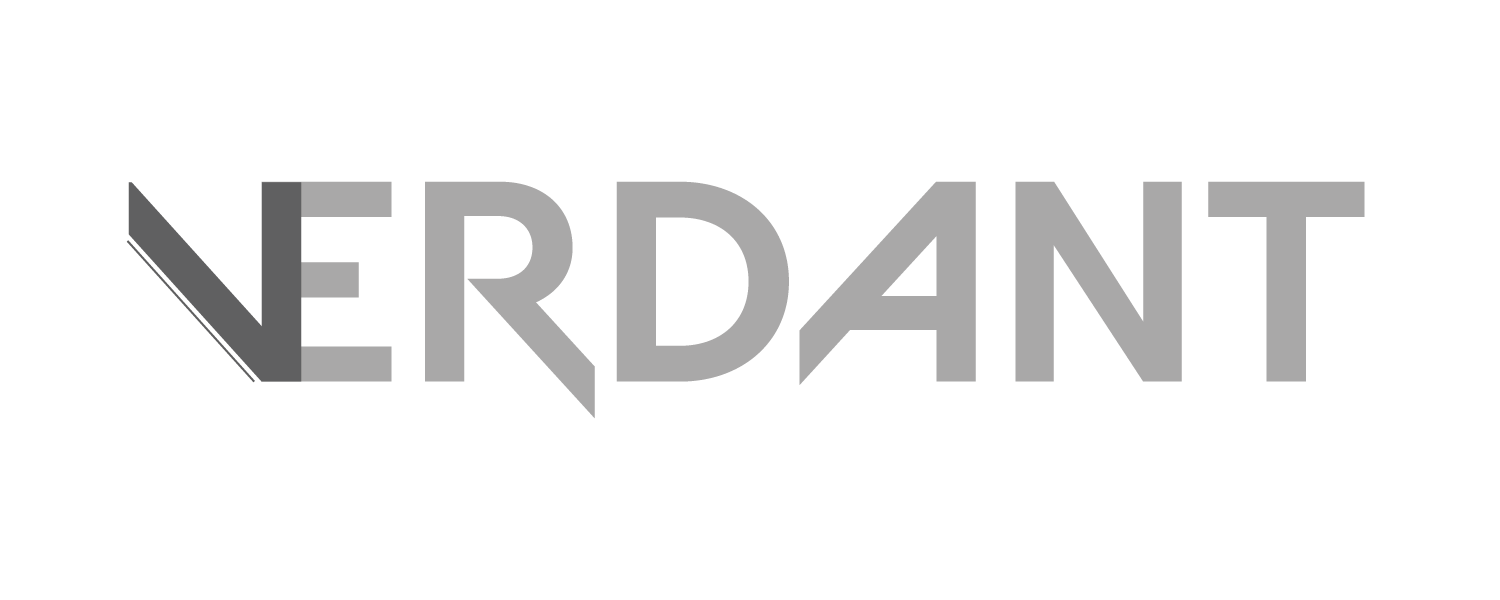Flowerbox
Inspired by the surficial and sub-surficial complexity of vegetated canyons, this project creatively and qualitatively re-imagines the potentials of the vertical garden. 'Flowerbox' transcends conventions through avant-garde horticultural aesthetics and integrated plant technologies. Accessed visually by building occupants and street level pedestrians, the Façade is perceived as a public/private amenity; it is a neighborhood improvement, providing colorful seasonal changes that engage people in the passage of time. While privately owned, Flowerbox is a valuable contribution to the public sphere.
Viewed from certain angles, the structural components of Flowerbox-the walls and the steel boxes-disappear from sight; what emerges, is a thick mat of vegetal matter. While looking up, this feathery mass, juxtaposed against slow-moving clouds, seems to lean-in. Some say it feels like standing at the base of a giant wave. It's an amazing experience.
A central feature of Flowerbox is the continuous dialog between the imprecise, irregular patterns of the vegetal layer and the more regular, grid-based patterns of the building's architecture. While the two figures, individually taken, are polar opposites, a reciprocity between them cultivates a vacillating balance.














